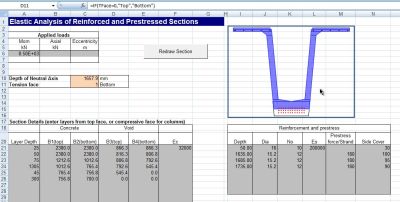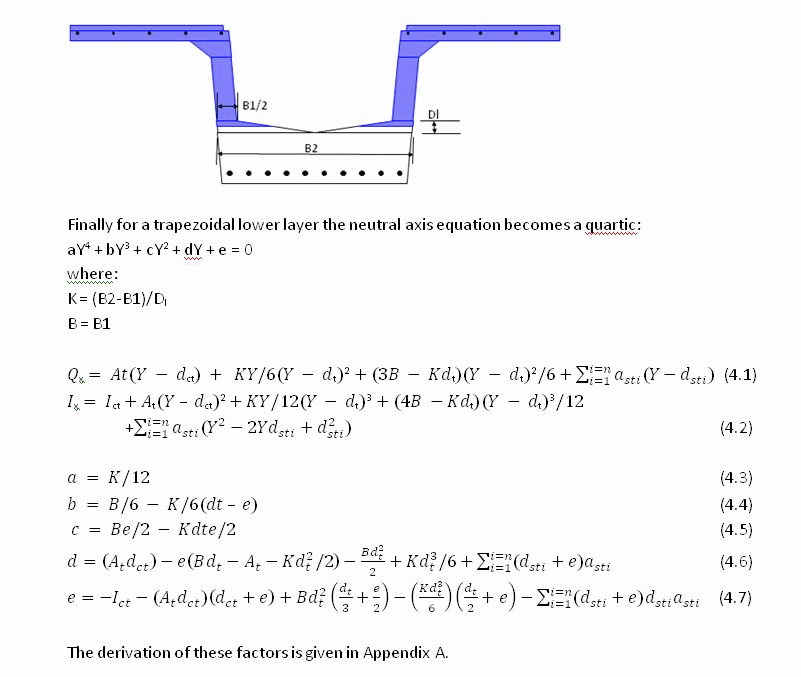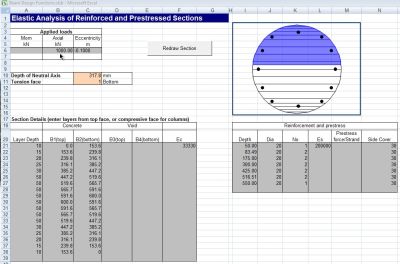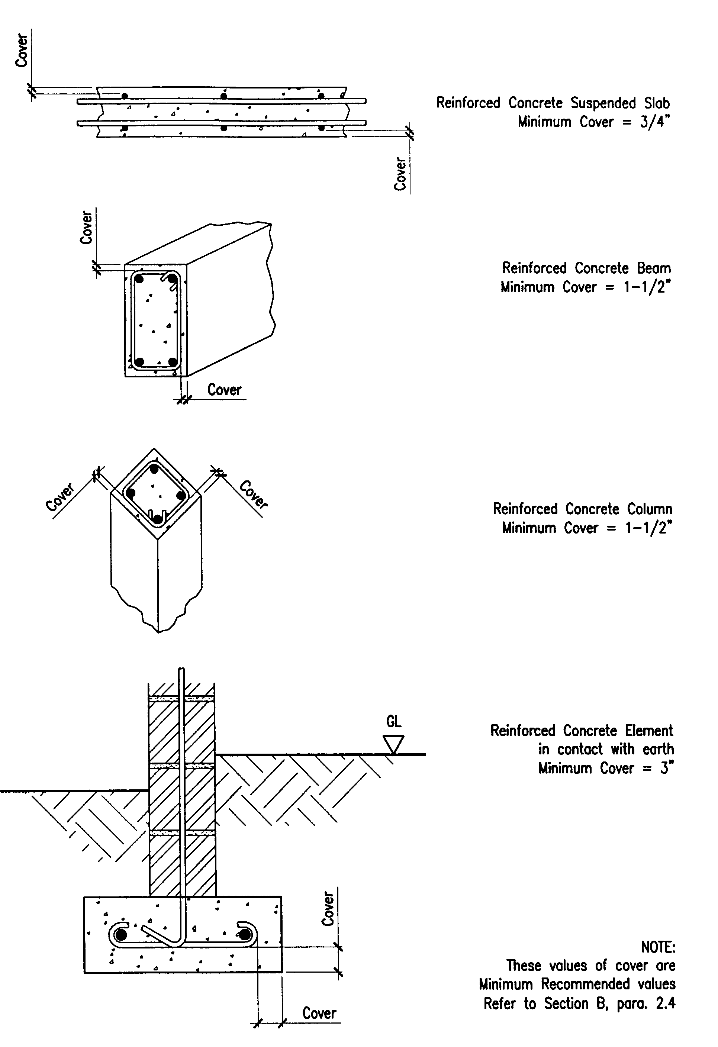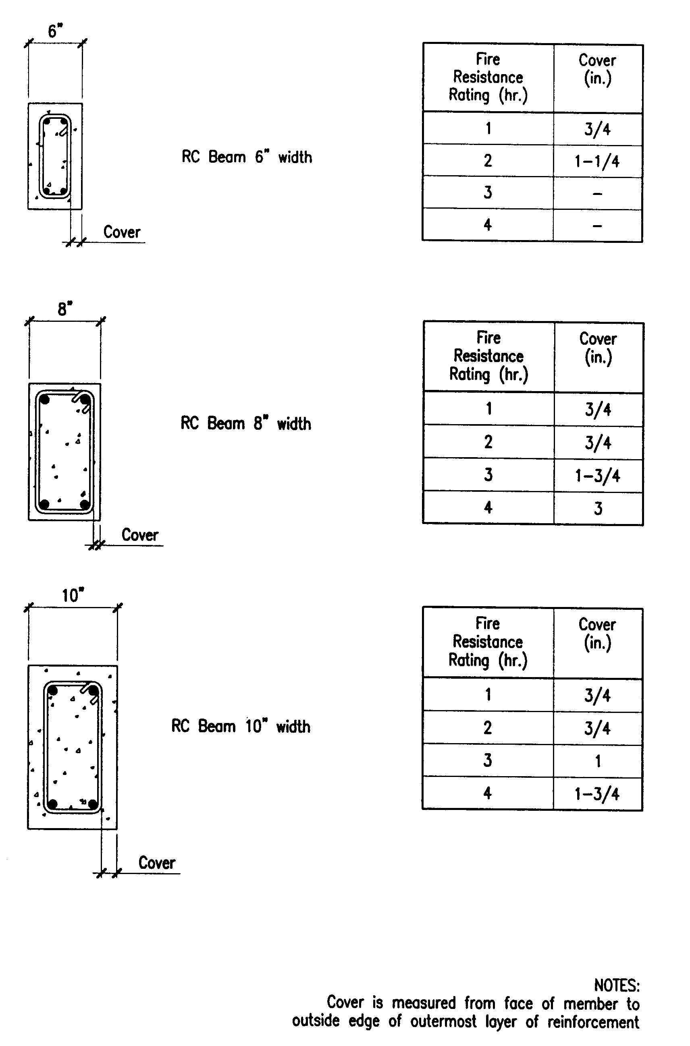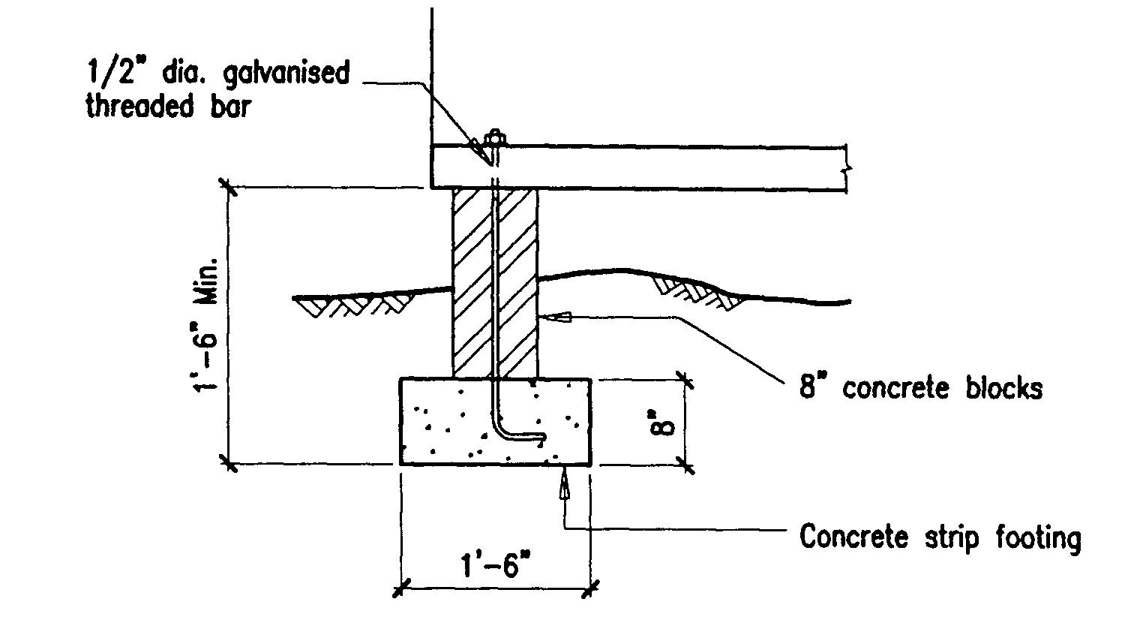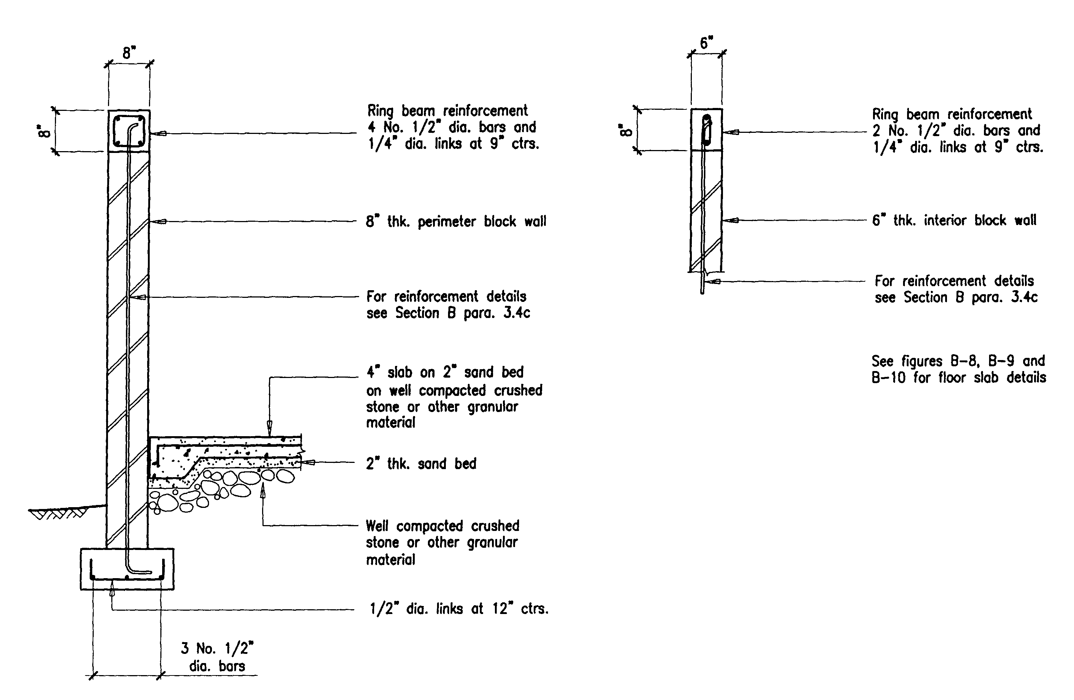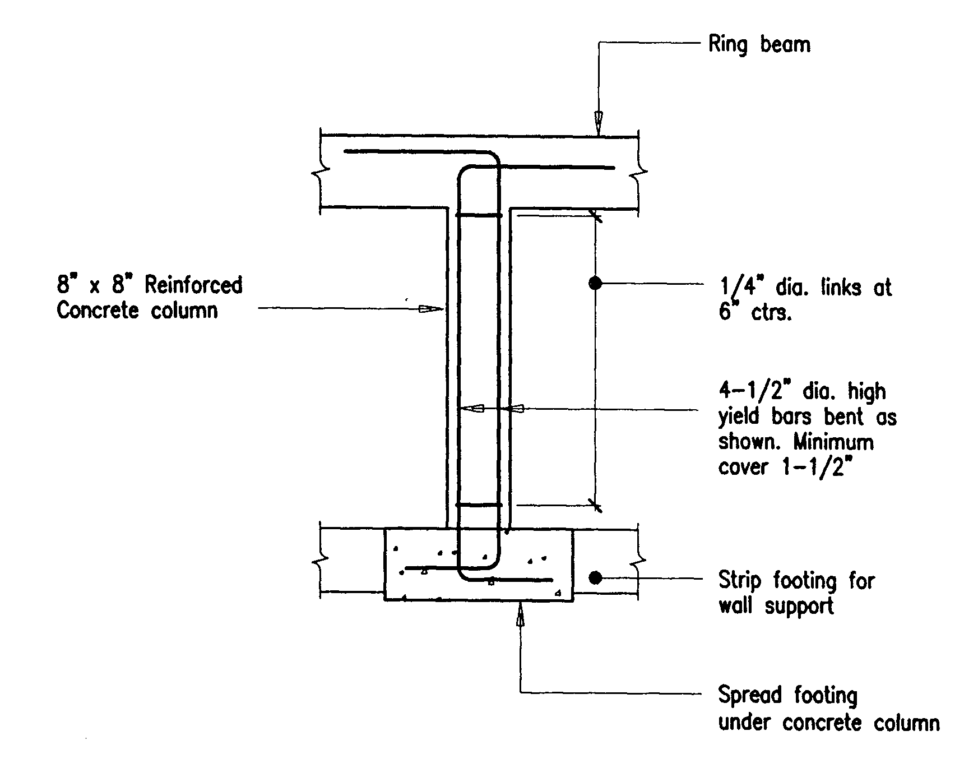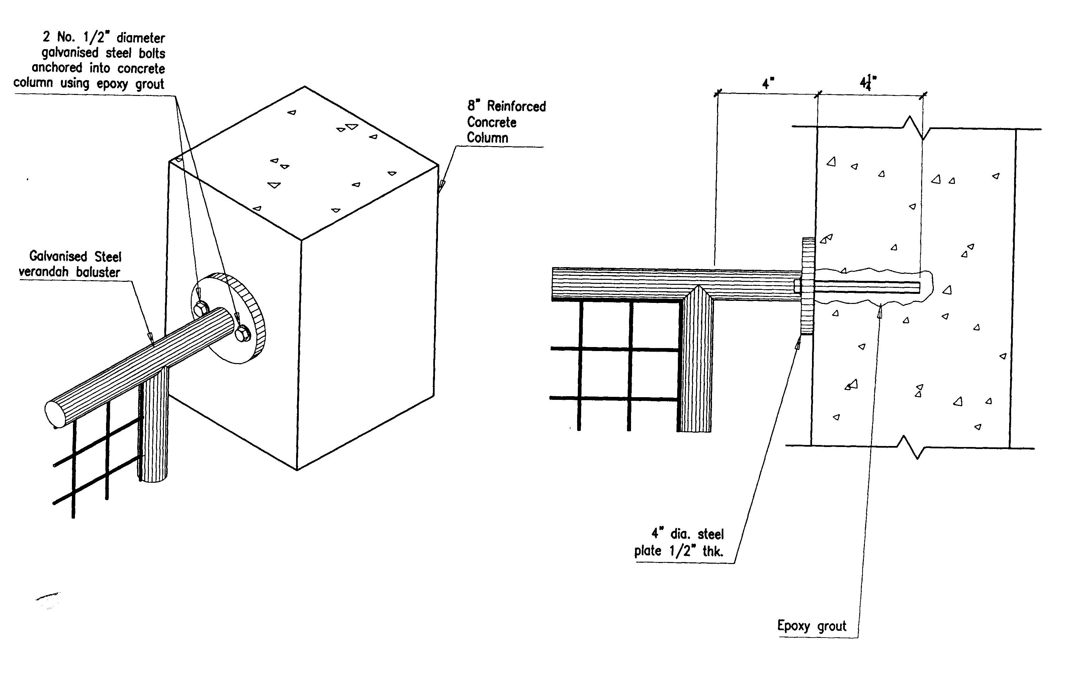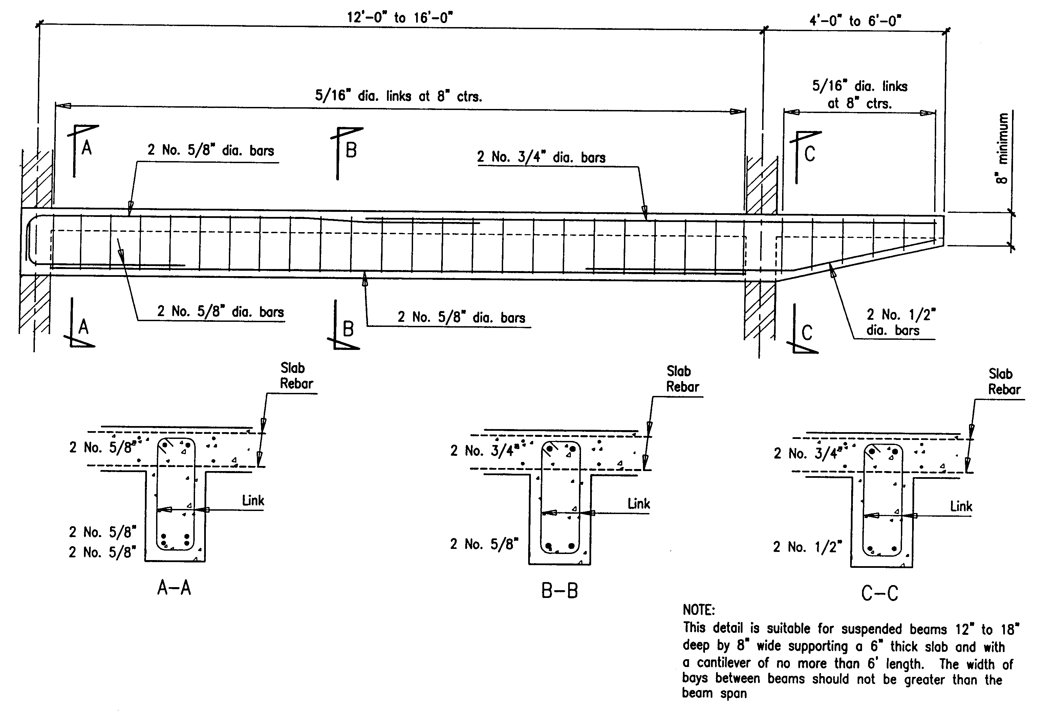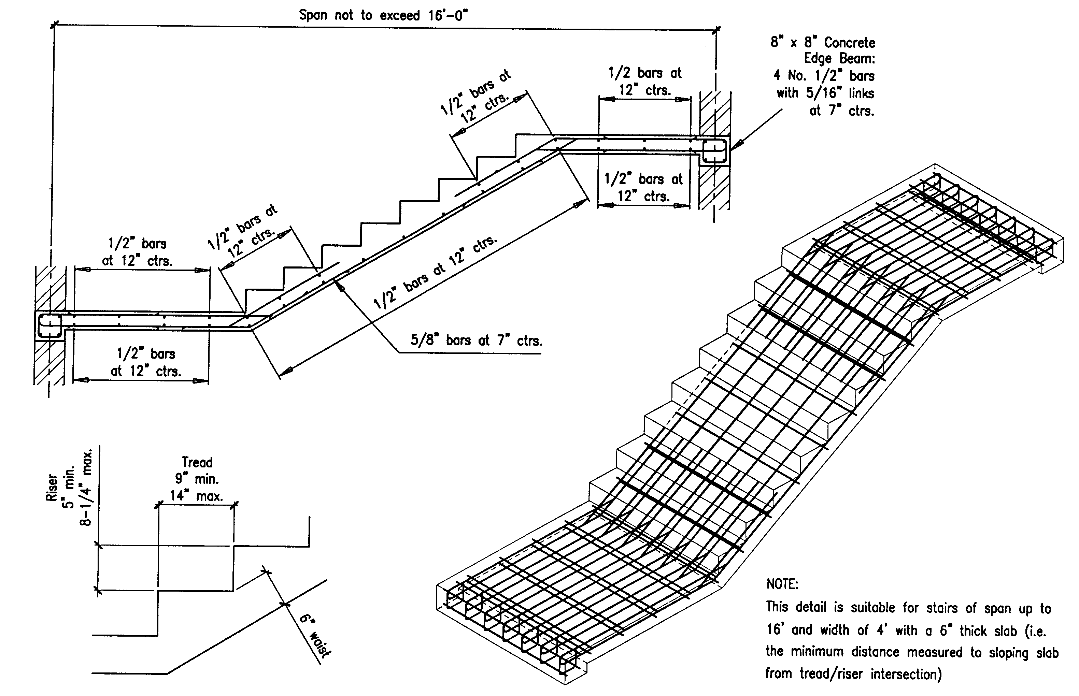He conducted his research under the direction of Prof. Hirokazu Iemura of the Department of Civil Engineering Systems at the Kyoto University. Mr. Lam may be reached at jimmylam@stanford.edu.Introduction
Japan is a country that is well known for its abundance in earthquakes and other natural disasters. As a nation that is leading the world in electronic technology and sophisticated structural design, it must protect themselves against these forces of nature. The Hyogo-ken Nanbu earthquake of 1995, caused severe damages to many structures in the Kobe area. In particular, many reinforced concrete piers for bridges were greatly affected. Since then, there have been a tremendous amount of research on the flexural and shear reinforcement of RC piers and it is becoming evident that composite piers should be constructed to achieve a high level of seismic performance.
In general, the seismic design of RC piers requires high strength and ductility. For the cases where the bridge is an important lifeline of transportation, it must be able to remain in operation after an earthquake. The Seismic Design Specification by Japan Roadway Association maintains that these important bridges should not only prevent critical failure after an earthquake, but the residual displacement must also be smaller than 1/100(rad). This requirement has caused complications for structural design engineers, as the code is quite contradictory, because it demands high ductility but small residual displacement.
In recent years, Japanese researchers have focused much of their attention in prestressed concrete piers (PC piers). Since the hysteresis loop for PC piers is origin oriented, the residual displacement is small. However, prestressing of tendons in the piers makes it very difficult to obtain high ductility. Therefore, the use of prestressing does not always meet the design criteria set upon by the Japan Roadway Association.
This paper will discuss the use of unbonded bars in RC piers, a concept of design that was developed at the Structural Dynamics Laboratory in Kyoto University and is currently patented in Japan and the United States. The report will first provide the concepts and economic advantages of using unbonded bars. Then a comparison of the analytical cyclic loading test results for conventional RC piers and RC piers with unbonded bars will be presented.
Importance of using Post Yield Stiffness in Seismic Design
Conventionally, the Japanese Highway Design Specifications model reinforced concrete piers as a elast-plastic load-displacement relationship with zero post-yielding stiffness. However, in reality, RC piers do have a small post yield stiffness due to the strain hardening of the reinforcement and other contributing factors. It was not until after the Kobe earthquake that a two-level seismic design method was developed. This new design method considers two types of design ground motion. For moderate ground motion (Level I) the bridge should behave in an elastic manner without any significant structural damage. For extreme ground motion (Level II) standard bridges should prevent critical failure, while important bridges should perform with limited damage.
Since the strength requirement for Level II design is generally much higher than Level I, a standard pier section that satisfy Level I, must be significantly enlarged and/or increased in reinforcement to meet Level II requirements. However, if the post yield stiffness is used effectively, the Level II design criteria may be met without dramatically increasing the section size or amount of reinforcement.
From an economical standpoint, there is substantial savings in material and labor cost if increasing the post yield stiffness is incorporated into the design of the pier. Figure 1, illustrates the load displacement relationships with and without considering the post yield stiffness. Through this figure, it is explicit that there is a disadvantage in seismic performance if the post yield stiffness is not increased.

Figure 1: Load-Displacement Relationship, According to a Two-Level Design
Another disadvantage of having small post yield stiffness is that it results in a large residual displacement response from Level II earthquakes. This large residual displacement significantly complicates the repair work after the earthquake. Therefore, the code specifies that the residual displacement should not be greater than 1% of the piers height, and it provides the following equation for evaluation:
d R = cR (m R - 1)(1-r) d y
| where: | d R = residual displacement of a pier after earthquake |
| cR = modification factor |
| m R = response ductility factor of pier |
| r = ratio between the first and post yield stiffness |
| d y = yield displacement |
The equation explicitly verifies that as the r ratio increases, the residual displacement will decrease accordingly. And it can be concluded that piers with high r values are the ones that have a higher seismic performance.
Concept of Reinforced Concrete Piers with Unbonded Bars

The Unbonded Reinforced Concrete Pier structure consists of the conventional RC pier with unbonded high strength steel rebars that are embedded around the plastic hinge region inside the pier. Figure 2, provides a schematic drawing of the UBRC pier. The concept of installing unbonded bars into the conventional pier is so that the bars may behave in an elastic manner even after the pier has experienced large deformations. The unbonding treatment allows the strains to become low and uniform along the longitudinal direction. In addition, the anchor plate is installed with a gap made from low stiffness material to control the active elastic range of the bars.
Figure 2: Schematic Diagram of UBRC Piers
By installing the low stiffness material to control the active elastic range of the bars, it is possible to use standard strength steel for the unbonded bars as opposed to high strength steel. This is a viable alternative because the most important characteristic of UBRC piers is the post yield stiffness in the large deformation domain, the small deformation effects of the bars may sometimes be insignificant. Therefore, the unbonded bars are not active until the gap closes. Which means that the pier has reached a point of large deformation.
Installing unbonded bars into the piers provide two important features. One is that it increases the post yield stiffness in the load-displacement relation. The other is that it produces a yield strength that is greater than conventional RC piers. Figure 3, illustrates the load-displacement relation when elastic members (unbonded bars) are installed into RC piers. By installing two different types of reinforcement into the piers, designers are hitting two birds with one stone, because standard reinforcement provides energy absorption and unbonded reinforcement increases the post yield stiffness and yield strength.

Figure 3: Concept of Unbonded Reinforced Concrete Piers
Parametric Studies for Bars of Unbonded Reinforced Concrete Piers
The behavior of UBRC piers, is controlled by the combination of standard reinforcement and the unbonded bars. By adjusting the amount and location of the standard reinforcement and unbonded bars, we can control the stiffness of the pier. Therefore, to further understand the behavior of the addition of unbonded bars, a parametric study was conducted at Kyoto University. The area, location in the section, length and the gap at the anchor were selected as parameters of the bars. The ultimate state was defined when the edge of the core concrete reached zero.
The influence of the unbonded bar area was studied in comparison to the standard reinforcement area. By using the bar ratio, it was determined that the post yield stiffness increased as the bar ratio increased. However, as the bar ratio increased, the maximum and ultimate displacement and strain of the bar decreased. The advantage of increasing the bar ratio to improve the post yield stiffness is that the bar ratio has no limitations. In the case of the influence of location of bars in the section, the post yield stiffness increases as the bars become further apart from the center.
For the influence of bar length, the post yield stiffness increased as the unbonded bar length decreased. In addition, when the bar length was shortened, the strain increased while the maximum displacement of the bar was decreased. The results of this investigation suggested that special transverse reinforcement should be installed around the anchor to avoid the introduction of an additional moment. For bar gap influences, the gap was studied in various lengths. It turns out that there is no relationship between the post yield stiffness and the gap length. However, the maximum displacement increased as the gap length increased. Table 1, shows a summary of the results in the parametric study.
Table 1: Parametric Effects of Unbonded Bars
| Parameter | Method | Post-Yield Stiffness | Max. Displacement | Bar Strain |
| Bar Area | Increase Bar Ratio | Increase | Decrease | Decrease |
| Bar Location | Placed Outside | Increase | Constant | Increase |
| Bar Length | Shortened Length | Increase | Decrease | Increase |
| Anchor Gap | Increase Gap | Constant | Increase | Increase |
Analysis Program
The program used to analyze the theoretical behavior of RC piers was developed and constantly refined by Dr. Yoshikazu Takahashi of Kyoto University. Being an object oriented program, the system is made to operate by exchanging messages between objects. The UBRC member consists of standard reinforcement and the unbonded bars. Therefore, the analytical model is represented by the combination of the RC member model and the unbonded bar model. Since the behavior of the bars is independent of the RC members , the unbonded bars only deform following the deformation of the RC members, thereby satisfying the compatibility condition. In addition, the strain increment of the unbonded bars must correspond to the location of the RC members, since there is no bonding between the unbonded bars and the standard reinforcement.
The standard reinforcement of RC piers is modeled as a beam with the Timoschenko fiber model. The model assumes that a plane section originally normal to the neutral axis will remain plane. However, in reality, the section does not remain normal to the neutral axis because of the effects of shear deformations.
For this research, the program was used to perform cyclic loading analysis on RC and UBRC bridge piers. To simulate cyclic loading, the boundary conditions are designated in terms of the combination of the displacement and the load. As an illustration, for the degree of freedom at the loading point, the displacement is prescribed by the loading history, where the nodal point force is zero. The program has the ability to account for varying axial loads, but for this research, no axial loads were considered. In addition the program does not take into consideration the effects of buckling of the standard reinforcement.
 |  |
| Specimen L2 | Specimen S1 |
Figure 4: Dimension of Reinforced Concrete Piers for Experiment
Static Loading Tests of UBRC Piers
Experimental Results (Previously performed at Kyoto University)
Experimental cyclic loading tests of conventional RC piers were previously carried out at Kyoto University. Two different RC piers were tested, the specimens were labeled as L2 and S1. Figure 4, illustrates the dimensions of the specimens, respectively. The L2 specimen is a full scale model of an actual conventional RC pier, with a cross sectional area of 5.76 meters square, and a shear span of 9.6 meters. The S1 specimen is a quarter of the L2 specimen, having a cross sectional area of 0.36 meters square, and a shear span of 2.4 meters.
The results of the experimental data showed almost perfectly elastic behavior for both specimens. Figure 5, illustrates the load displacement relationship for specimens L2 and S1, respectively. In the case of the L2 specimen, the load displacement relationship showed a peak load of 3500KN and no post yield stiffness. The sudden drop during the last cycle was due to buckling of the reinforcing steel. The S1 specimen however, exemplified progressive buckling of the reinforcement after the fifth cycle. In addition, the S1 specimen had a peak load of about 200KN.
Both results illustrated a deterioration effect in their hysteresis loops. A close inspection of the loops will show that as the cycle of loading continues, the slope of each loop decreased substantially. This is the result of material deterioration. The pinching effect is also apparent in both loops. The pinching effect occurs after the concrete cracks, and the stiffness increases when the cracks close due to compression of concrete.
 |  |
| Specimen L2 | Specimen S1 |
Figure 5: Load Displacement Relationship for Experimental RC Piers
Analytical Results (My research this summer)
In order to verify the experimental behaviors of the conventional reinforced concrete piers, both specimens in Figure 4, were modeled using fiber analysis. The analytical output matched very well with the experimental results. Figure 6, shows the analytical load displacement relationship for conventional RC piers. This result verifies that the analytical model is quite accurate in predicting the experimental outcome of RC piers.

Figure 6: Analytical Load Displacement Relationship for RC Piers
Although the load displacement relationship is very similar in the experimental and analytical results, there are a few parameters that the analytical model fails to account for. As mentioned before, the analysis program fails to account for the buckling effects of the reinforcing steel in the piers. Therefore, notice that both curves illustrate perfectly elastic behavior, where stiffness of the pier does not suddenly drop, as it was quite explicit in the experimental results.
The dark horizontal lines on both graphs indicate the peak loads and that there is not post yield stiffness in these two standard RC piers. The peak load for the L2 specimen is about 3500KN and for the S1 specimen, the peak load is about 175KN.
Following the analysis of conventional RC piers, unbonded bars were added into the analytical models and they were named UBL2 and UBS1, respectively. Figure 7, shows the location of where the unbonded bars were located for the UBL2 specimen. The area and location of unbonded bars were strategically determined utilizing the results of the parametric studies that were performed previously. For the UBL2 specimen, 32mm diameter unbonded steel bars were used and nine bars were placed 0.875m away from each side of the centerline. The area and distance from centerline for the unbonded bars used in the UBS1 specimen were decreased to a fourth of what was used in the UBL2 specimen.

Figure 7: Placement of Unbonded Bars for UBL2 Specimen
The analytical results of the UBRC piers were as expected. Figure 8, illustrates the analytical load displacement relationship of UBRC piers. Both UBRC models illustrated positive post yield stiffness and an increase of strength. These characteristics are indicated by dark lines drawn along the top edge of the loops. Similar to the experimental and analytical results of standard RC piers, deterioration and pinching effects are explicitly illustrated.

Figure 8: Analytical Load Displacement Relationship of UBRC Piers
The peak load of the UBL2 specimen was about 4600KN, which is an increase of about 600KN compared to the standard L2 RC pier. In addition, the peak load of the UBS1 specimen was 250KN, an increase of about 50KN from the standard S1 RC pier. To compare the peak strengths of standard and unbonded piers, Table 2 has been generated to illustrate the differences.
Table 2: Comparison of Peak Strengths between RC and UBRC Piers
| Specimen | Peak Load (KN) |
| Experimental L2 | 3500 KN |
| Analytical L2 | 3300 KN |
| Analytical UBL2 | 4600 KN |
| Experimental S1 | 200 KN |
| Analytical S1 | 165 KN |
| Analytical UBS1 | 250 KN |
To understand the contributions of each material component in UBRC piers, the stress strain relationships for concrete, reinforcing steel and unbonded bars were plotted the UBL2 specimen. Figures 9, 10 and 11, illustrates the stress strain relationship for concrete, reinforcing steel and unbonded bars, respectively. From Figure 9, it is apparent that the role of concrete in the UBRC pier is to resist compressive forces. After a strain of about 0.002, the stress steadily decreases due to the cracking of the concrete. The large loops in Figure 10 illustrates the role of the reinforcing steel as a energy dissipating component. Then Figure 11, explicitly shows that the unbonded bars provide additional stiffness to the bridge pier.

Figure 9: Stress Strain Relationship for Core Concrete

Figure 10: Stress Strain Relationship for Reinforcing Steel

Figure 11: Stress Strain Relationship for Unbonded Bars
Conclusion
To verify that there is an advantage in seismic performance by installing unbonded bars into reinforced concrete piers, analytical models were formulated and tested. The following are results that were obtained from this study:
1) From a two-level seismic design standpoint, RC piers with a positive post yield stiffness has an advantage over conventional piers.
2) By effectively using post yield stiffness, a Level II design criteria may be met without dramatically increasing the section size or amount of reinforcement, which consequently leads to a more economical design..
3) Installing unbonded high strength steel bars into RC piers provide a positive post yield stiffness in the load displacement relationship.
Source :
nsftokyo.org
